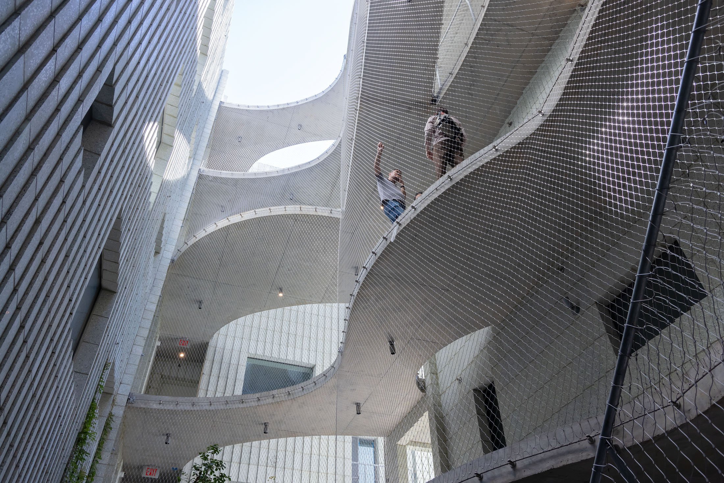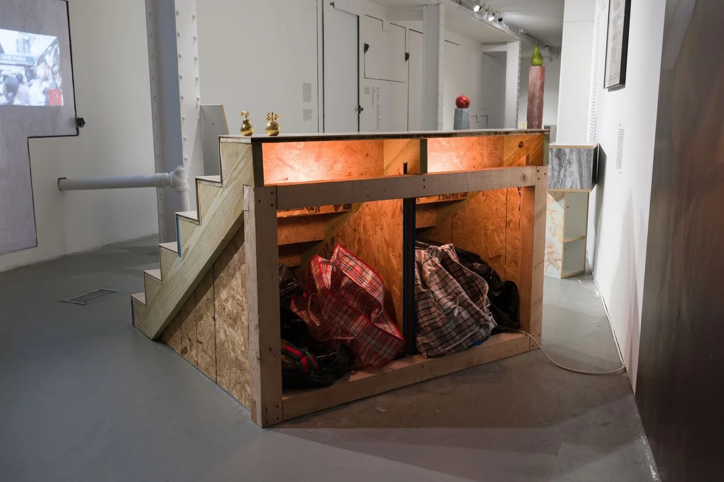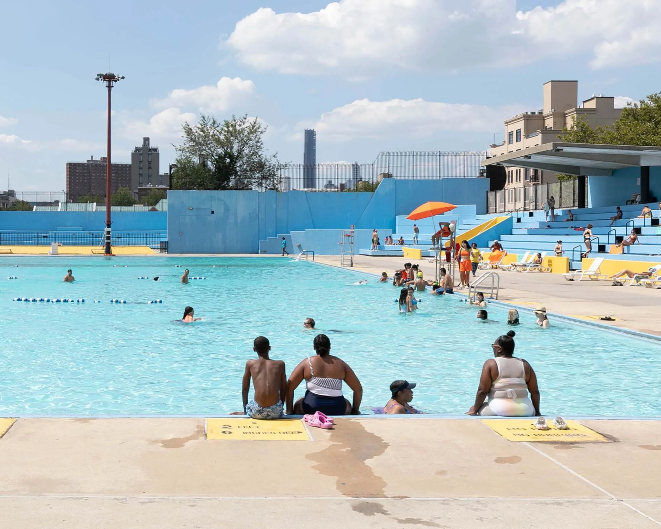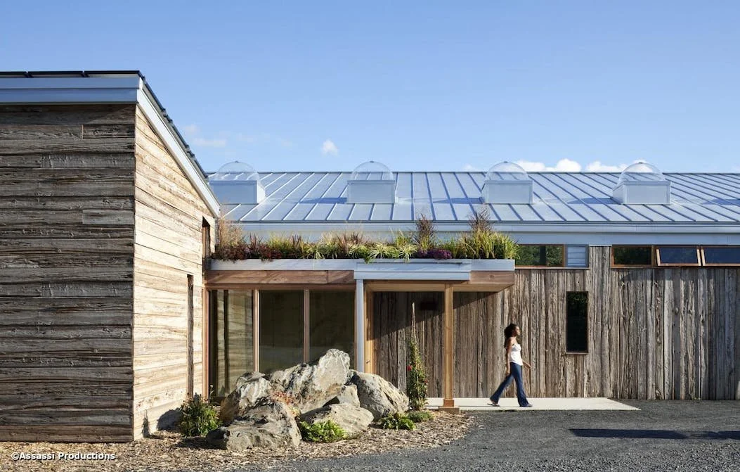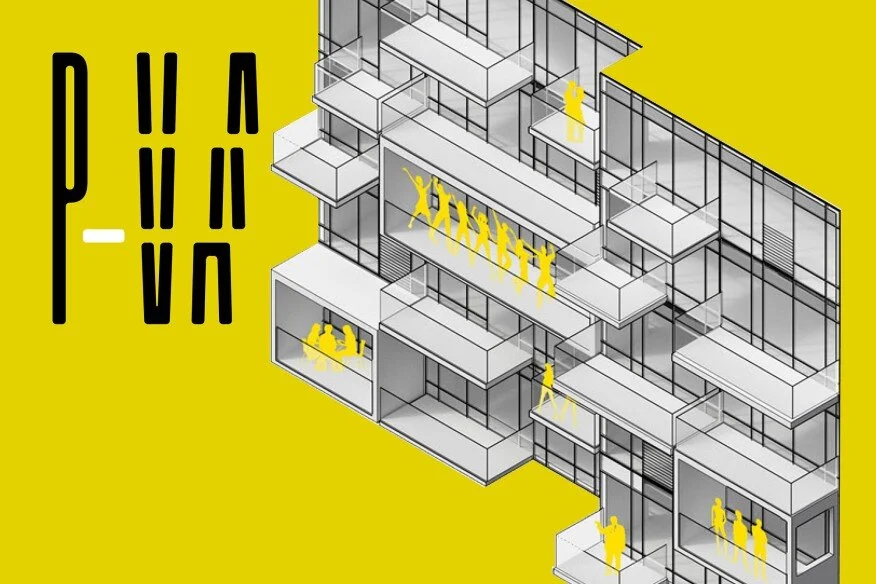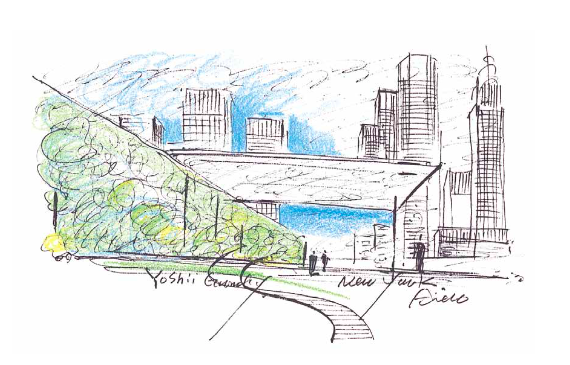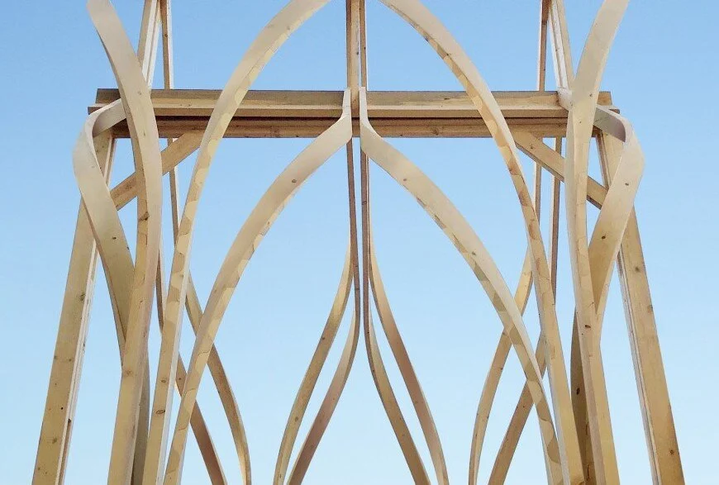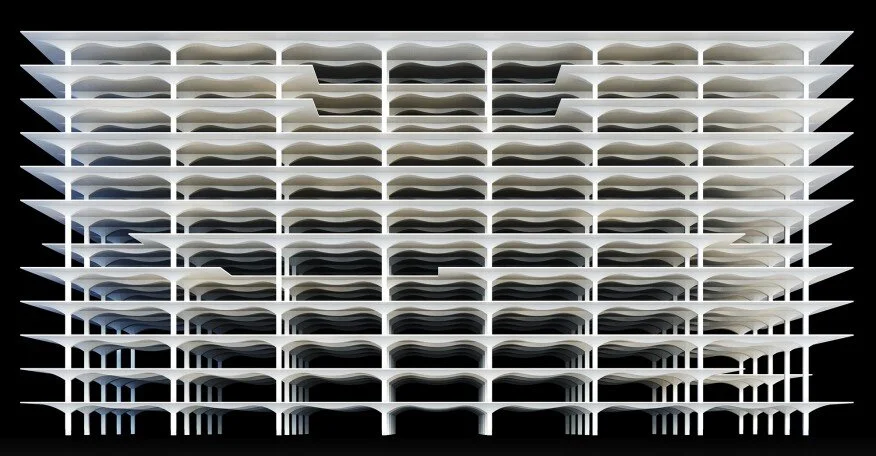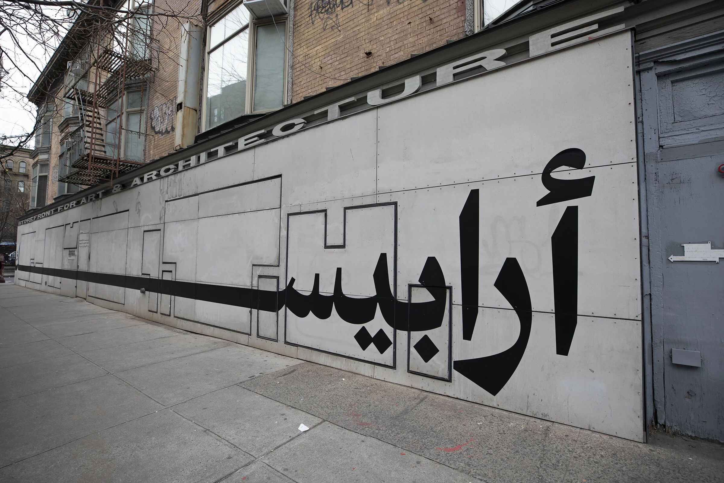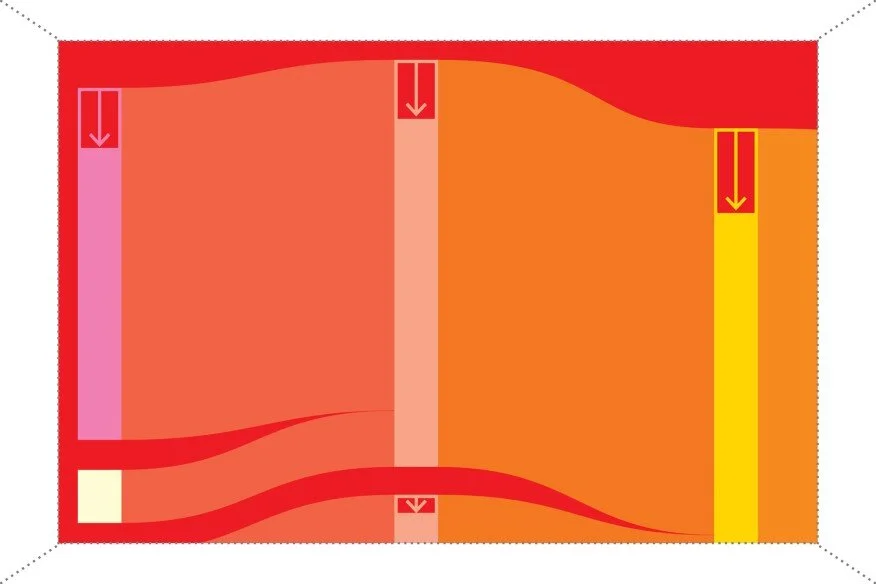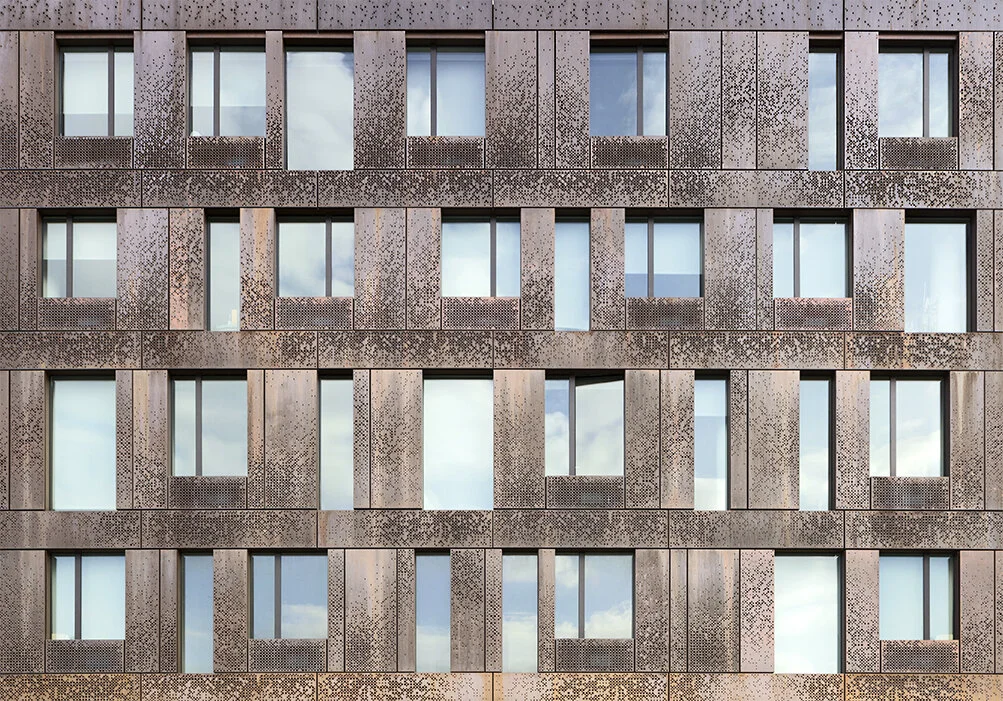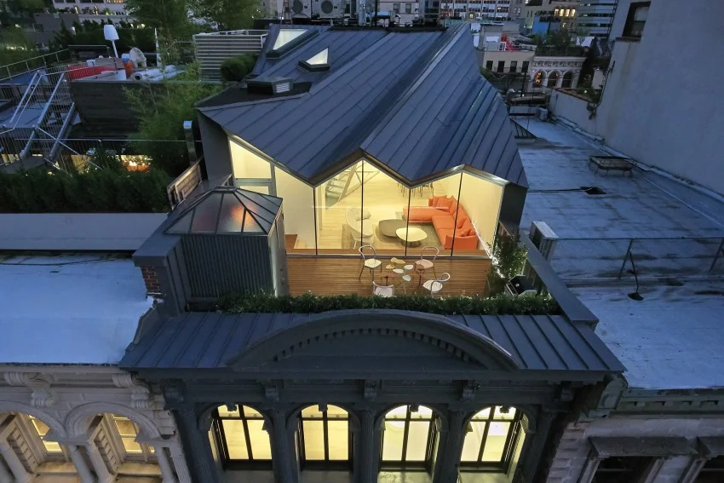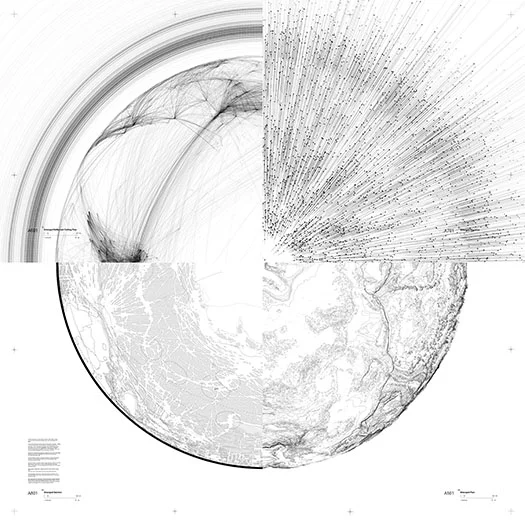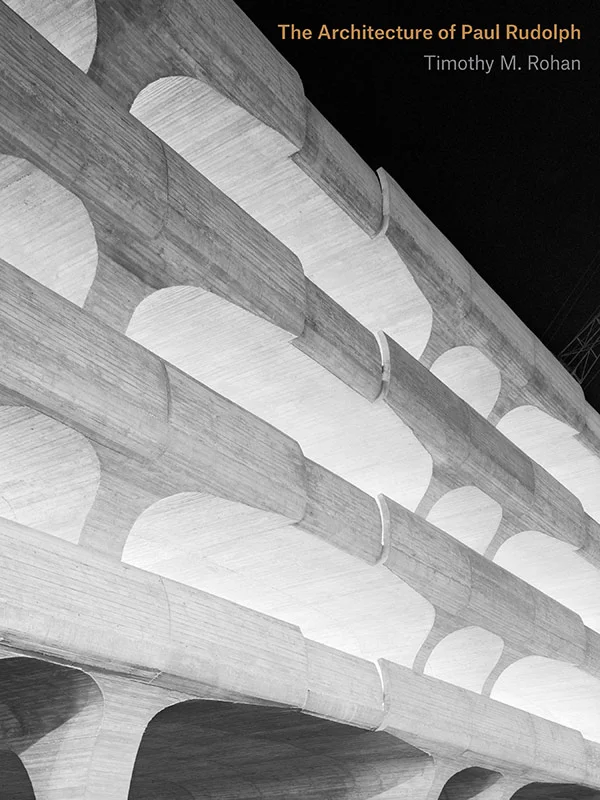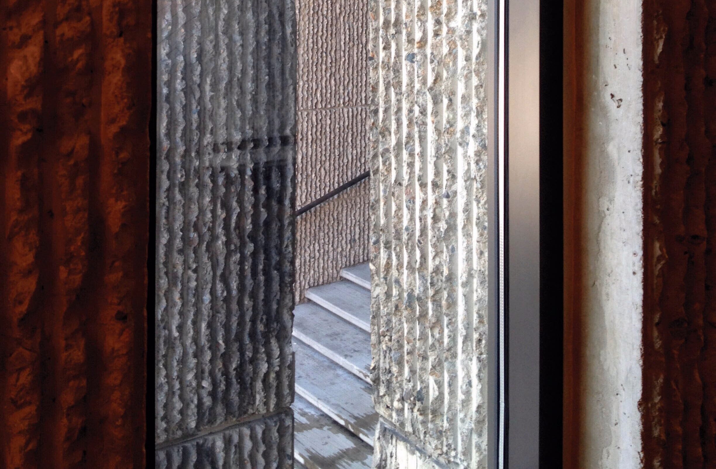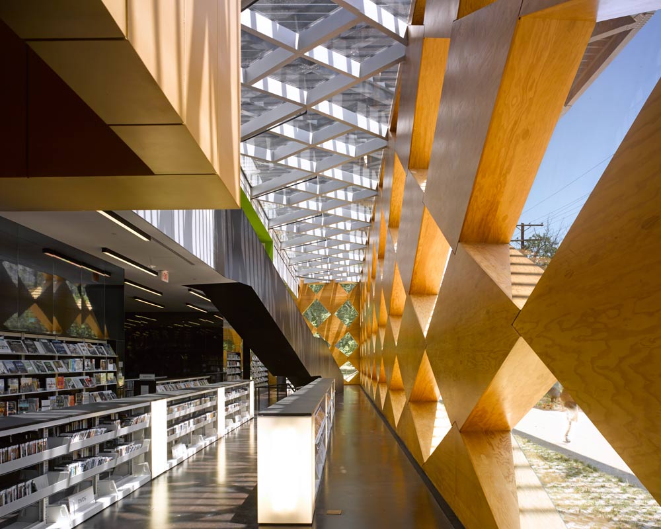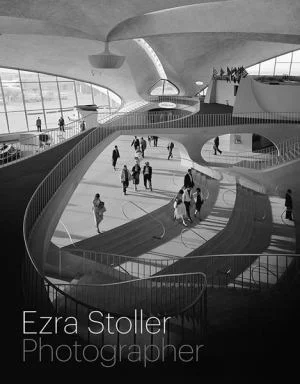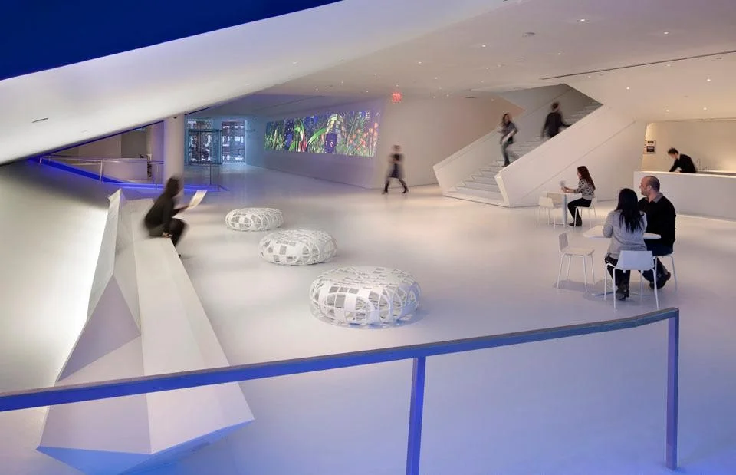Articles
Clips in Places, Curbed, New York Review of Architecture, Domus, Architect, Architectural Record, Bookforum, Guggenheim Blogs, Journal of the Society of Architectural Historians, Landscape Architecture Plus (LA+), Next City, The Architect’s Newspaper, Smart Buildings Technology, The Avery Review, Untapped, Yale Constructs, and other publications.
Articles
Stories and essays in Places, Curbed, New York Review of Architecture, The Architect’s Newspaper, Domus, Guggenheim Blogs, Architect, Architectural Record, Bookforum, Journal of the Society of Architectural Historians, Landscape Architecture Plus (LA+), Next City, Smart Buildings Technology, The Avery Review, Untapped Journal, Yale Constructs, and other publications.
Luxury for All. Places Journal, Jan. 2022
In 1867, as the first modern urban park system was being built in Paris, George Sand argued that its extravagant artifice was a vital public good.
In Brooklyn, Housing That Defies the Status Quo. Untapped Journal, Feb. 2024
Getting anything built in New York is nearly impossible, as the wisdom goes, so getting something this inventive built here is truly impressive. Developers Sam Alison-Mayne and Sebastian Mendez never bought in to the myth that financial and regulatory constraints necessitate moribund architecture.
Resurrecting a Mini-Mall Where Fake Luxury Bags Once Ruled. Curbed, May 2023
“The narrow, wedge-shaped gallery at Storefront for Art and Architecture is furnished with photographs of auras from a crystal shop, marble-tile samples, press clippings from 2008, a floor-to-ceiling ad for a turkey sandwich, and a giant sculpted pear….”
MoMA exhibition stages a wide set of local, civic-minded design projects. The Architect’s Newspaper, March 2023
“In between the scalar opposites of street furniture and parklands, the show proffers clever designs and colorful new lives for buildings, infrastructures, and public spaces presumed dead….”
A Living Building pioneer eyes the future. Smart Buildings Technology, Sept. 2022
More than a decade after the Omega Center for Sustainable Living set a new standard in green design, its operators are eyeing smart tech to achieve their next goal: making the facility even more accessible and compelling as a teaching tool.
Cairo Modern Explores a Lost Modernity. The Architect’s Newspaper, Nov. 2021
“Two urgent and tragically conflicting arguments emerge from Cairo Modern, a new exhibition at the Center for Architecture. One is that 20th-century modern architecture in Cairo, too often dismissed as inauthentically modern or inauthentically Egyptian, deserves more recognition and respect. The second argument is that it’s becoming ever more difficult to research Cairo’s modernist heritage in the absence of preservation institutions and accessible archives.…”
Restoring the Rothko Chapel Skylight to Achieve the Artist's Vision. Architect, May 2021.
“For 49 years, the skylight was never quite right. It was a nagging distraction at the Rothko Chapel, where it crowned the octagonal room whose walls hold 14 huge, dark paintings that artist Mark Rothko created specifically for the space….”
What's Next: Post-Vaccine Architecture. Architect, Feb. 2021.
The covid-19 pandemic has upended how and what architects design. Read how leading firms across the nation are reimagining six major building typologies—commercial/office, multifamily residential, cultural/public, health care, K-12 education, and logistics—for use during and after the pandemic.
Tadao Ando’s Penthouse in Manhattan III. Domus, Dec. 2020.
(Co-written with Ariel Genadt.) Tadao Ando conceives of a home as a resting place for the heart and soul. For architecture to rise above mere functional necessities, he says, “You must first find the allies of a place.”
Kiruna, Forever Changing. Places Journal, Aug. 2020.
The northernmost city in Sweden is now being “relocated” to accommodate the expansion of the century-old iron mine that sustains the town economically but literally undermines it. A new exhibition in Stockholm argues that the move is more than a gigantic architectural project. It is also a test for a society at the crossroads.
Zippered Wood Twists the Standard 2x4 to Craft New Forms. Architect, July 2020.
“The ‘aha!’ moment at the University of British Columbia’s HiLo Lab came when researchers, intent on bending strips of wood veneer into unusual forms, stepped back to look at their elaborate setup. ‘We realized we could use the formwork itself as the member,’ says Blair Satterfield, chair of UBC's architecture program and an associate professor. That breakthrough led to zippered wood, which leverages ordinary construction methods to create extraordinary structures with the humble 2x4….”
Stereoform Slab's Optimized Structure Reduces Embodied Concrete. Architect, July 2020.
“In an effort to improve upon the carbon footprint of the ubiquitous flat plate, the Chicago office of Skidmore, Owings & Merrill and Odense, Denmark–based formwork robotics firm Odico jumped straight to revolutionizing the form of the slab itself….”
Makeshift Futures: Research and design innovation amid a pandemic. The Architect’s Newspaper, June 2020
“A number of quick-thinking architects, designers, planners, curators, and theorists are undertaking new research to figure out how architecture and design can respond to the COVID-19 crisis. These practitioners are attempting to place their creative skills in service to society, at times focusing on the needs of vulnerable populations…”
Frederick Kiesler: Face to Face with the Avant-Garde. The Architect’s Newspaper, May 2020.
“Instead of charting an artist or architect’s career as a sequence of projects, what if you mapped it according to the people with whom they conversed, commiserated, and collaborated? That is the productive experiment contained within the book Frederick Kiesler: Face to Face with the Avant-Garde, about the Austro-American architect….”
Narrating Ornament: Rayyane Tabet’s Arabesque and Alien Property. The Avery Review, March 2020.
“The root word Arab and the transliterated suffix -esque are pulled to opposite ends of the façade, joined by a long horizontal line that becomes an ambiguous figure of its own: a metaphor for the vast distances that Tabet’s work travels between languages, cultures, and epochs….”
Rem Koolhaas's countryside, the next frontier of urbanization. Domus Web, Feb. 2020.
“A massive farm tractor, remotely controllable by computers, is parked outside the main entrance of the Solomon R. Guggenheim Museum in New York. Beside it stands a temporary agricultural container filled with tomato plants that grow beneath the optimized light of pink LEDs. These two machines—impressive, inhuman, and somewhat intimidating—are messengers from the countryside…”
Megadevelopments. New York Review of Architecture, Feb. 2020.
“As architects are brought in to imagine a better city, it’s worth recalling that a megaproject, at best, is a machine for creating a better environment for a lot of people at once. But, as experience has shown, a megaproject can also be a land grab, a boondoggle, or a vehicle for those in power to extract value from the city….”
Searching for Zero-Net-Carbon Structural Materials. Architect, Jan. 2020.
“How much carbon does your building embody?… Steel and concrete predominate the U.S. commercial building market for structural materials, while engineered wood—specifically mass timber—is garnering attention for its potential embodied carbon savings and sequestration ability….”
SHoP Architects: a New Skyline for Brooklyn. Domus, June 2019.
“Two industrial monuments dominated the waterfront of Williamsburg, Brooklyn for most of the last century. The round-arched Domino sugar refinery, a massive brick edifice completed in 1884, dwarfed everything in the area except the exposed steel tower of the Williamsburg Bridge, which was constructed several years later…”
New York: reclaiming public space through music, marching, and design. Domus Web, 2018.
“Six drummers and ten dancers stand tall and still as statues on the sidewalk outside Storefront for Art and Architecture, where the exhibition “Marching On: The Politics of Performance” has just opened....”
Stealth Building (WORKac). Architect, 2016.
“A sharply folding roof plane lies behind the cornice line of an 1857 building in New York City’s Tribeca South Historic District, invisible from the street. This secret aerie caps the renovation and expansion of an apartment building that was originally a five-story commercial loft, and that boasts one of the city’s oldest cast-iron façades....”
City of 7 Billion (exhibition review). Yale Constructs, Spring 2016.
“City of 7 Billion almost seems postarchitectural, for it supersedes the traditional scale of architectural operations. Or it might be prearchitectural, in the sense that it prepares the terrain for an architecture yet to come. The exhibition set aside questions of urban form and cultural life in order to reveal the material and energy basis for urban civilization....”
Letters to the Mayor: An Archive of Architecture's Conscience. Domus Web, 2016.
“In April 2014, Storefront for Art and Architecture initiated Letters to the Mayor, a program designed to highlight the sometimes overlooked relationship between architects and local political authorities, and to facilitate new conversations between them....”
Twenty-Five Year Award: Monterey Bay Aquarium. Architect, 2016.
“The Monterey Bay Aquarium behaves like an architectural appendage of the Pacific Ocean, drawing in and then relinquishing every drop of its 2 million–gallon capacity from the bay that pummels its structural foundation. The rapid exchange of seawater.…”
R&D Awards: Tally, an App for Assessing Environmental Impact. Architect, 2016.
“Among architects determined to minimize buildings’ environmental impact, few have had the means to quantify the energy embodied in material sourcing, processing, and construction.…”
The Sky in the Subway: Sky Reflector-Net at the Fulton Center. Architectural Lighting, 2015.
“The combination sculpture and daylighting device was conceived by artist James Carpenter, who then collaborated with Grimshaw and Arup to fine-tune it and integrate it with the architecture and engineering of the Fulton Center. Composed of a steel cable net and 952 perforated, folded aluminum panels, it drives light deep into the cavernous space....”
How Mount Vernon's HBIM Is Helping to Change Historic Preservation. Architect, 2015.
“In the central passage of George Washington’s mansion at Mount Vernon, a graceful black walnut staircase, built in 1758, has its guts fully exposed. On display are a wrought-iron rod, a steel I-beam, a steel channel and tie-rod, and….”
Light Manufacturing: Then and Now. Architectural Lighting, 2015.
“New technologies have transformed both the marketplace for lighting products and the factories behind them. Manufacturers, large and small, have retooled their operations.…”
Setting a Standard in Building Information Modeling. Architect, 2014.
“Drones that track construction through RFID-tagged hard hats and materials. Emergency responders with real-time knowledge of which building areas are structurally sound. Architects who can project revenue accurately. This is the nirvana of an architecture, engineering, construction, and….”
Landscape and Everyday Life in Sara D. Roosevelt Park. Next City, 2014.
“It’s not yet eight o’clock on a brisk morning, but the dozen or so women practicing tai chi, bundled in down coats and scarves, don’t even look cold. Songbirds in bamboo cages chirp with gusto, tended by elderly men. No word yet from the chickens roosting in the community garden....”
The Architecture of Paul Rudolph ( book review). The Architect's Newspaper, 2014.
“It was not just that Rudolph liked vertiginous catwalks, precipices, and rail-less stairs, but rather that he saw architecture as a physical and emotional stimulant….”
Brutalism and Landscape Desire. Clog, 2013.
“As Brutalism grew more monumental, it embodied a yearning for architecture as formidable as mountains and as malleable as earth. The architects associated with Brutalism envied the primal authority of the ground, even as they admired the power of machines and the fecundity of popular culture....”
R+D Award Winner: Green Roof Vegetation Study. Architect, 2013.
“It’s one thing to Photoshop a green roof into a rendering; it’s another thing to plant and sustain one. And it’s all but unheard of to go back and analyze the state of these living roofs years after their completion, as Philadelphia-based KieranTimberlake did for its groundbreaking Green Roof Vegetation Study….”
Books for All: New Public Libraries in Washington, D.C. Domus, 2012.
“Designed by Adjaye Associates, the new Francis A. Gregory Library and the William O. Lockridge/Bellevue Library aim to be the most open, the most useful and the most inspiring places in their respective communities.…”
Manhattan Rainbow: Children's Museum of the Arts by WORKac. Domus, 2012.
“Part of the modern tradition of beginning anew is to un-learn convention and face the world with the openness of a child. Artists and architects have admired the raw ingenuity that sometimes appears in children’s art, as well as children’s intuitive responsiveness to their environment. But does anyone pay attention to art that is actually authored by children?…”
Book Review: Picturing Two Sides of Modern American Architecture With Ezra Stoller and Maynard Parker. Architect, 2012.
“It was easy to fall in love with modern architecture in America in the years following World War II. You didn’t necessarily have to appreciate the merits of new building materials and methods, the clarity of structural logic, or the flexibility of modular systems. Talented photographers, along with their editors and stylists, overlaid all the talk of usefulness and economy with an aura of serene beauty and carefree simplicity....”
Emotional Landscapes: Interview with Landscape Architect Michael Van Valkenburgh. Guggenheim Blog, 2012.
"I find any built landscape in an urban environment more moving than its counterpart in a nonurban location. In other words, there’s something really poignant about people having preserved or made landscape in a city for people to enjoy close to so many other people...."
Order and Adaptation: New York and the "Greatest Grid." Guggenheim Blog, 2012.
“The exhibition displays a shifting interplay between total structural order and the special cases that constantly challenge and modify that order. This theme should appeal to urbanists around the world, as open-source theory, grassroots activism, and “informal” development vie with traditional planning techniques for control over the shaping of cities....”
Museum of the Moving Image, New York. Domus Web, 2011.
“A wide gulf lies between a film and the constituent ingredients of its production. It is in the editing room, and ultimately on the screen, that piecemeal fragments of reality are reassembled and streamed into an optical hyperreality that bypasses the space of the body—and the space of architecture. For this reason, architecture typically disappears where the screen begins. But Thomas Leeser.…”
G: An Avant-Garde Journal of Art, Architecture, Design, and Film, 1923–1926. Domus Web, 2011.
“The European avant-gardes of the 1920s, eager to revolutionize making and thinking for the modern world, yet lacking the means to test their ideas in practice, presented their work in numerous small but influential international journals. Contemporaneous with better-known periodicals such as De Stijland L'esprit nouveau...”
Looking, Moving, Gathering: Functions of the High Line. Domus Web, 2011.
James Corner says that the High Line showcases "the theatricality of social settings" as well as the emergence of a "postindustrial nature." This assessment gets to the core of the project's hybridization of park, street, and plaza....”
Metropol Parasol, Seville, Spain. Architect, 2011.
“But how to actually construct this exuberant civic monument? Steel was considered as a building material, as was fiber-reinforced concrete, and wood both with and without a weatherproof coating. Cost, fire performance, and the effects of expansion and contraction under the fierce Mediterranean sun were all parameters for the design. Ultimately, the Parasol structure was designed as a square waffle-grid system of interlocking, CNC-milled timber fastened with steel connectors and high-strength glue....”
A 'Vision Machine' for New York City. Architect, 2010.
“The modern idea of a residence as a “machine for viewing” dates back at least to Le Corbusier, whose 1930 Beistegui penthouse along the Champs-Elysées had a periscope through which the client could look out over Paris. Eighty years later, French architect Jean Nouvel is using the term “vision machine” to describe the new.…”
Skywave House, Venice California. Domus Web, 2010.
“The modern dwelling wasn't born in Southern California, but it came of age there. Following the 1920s projects of Neutra and Schindler, the modern American house, with its open-plan informality and effortless crossover from interior to exterior, found its most paradigmatic expression in the architecture of Southern California's postwar suburbs....”
Pike Street Loop: The Science and Fiction of Digital Fabrication. Crit (AIAS), 2010.
“We are two decades into the age of digitally-designed architecture, yet few seem certain of how the enormous processing power of computers will affect the look and feel of real buildings and cities. The results of complex data scripting.…”
Repeating Structural Node (Mur Observation Tower). Architect, 2010.
“Overlooking the Mur River along the southern edge of Austria, where military watchtowers once marked the border with Slovenia and the fringe of the Iron Curtain, a different kind of tower now invites day hikers to ascend 168 steps and enjoy the view....”

